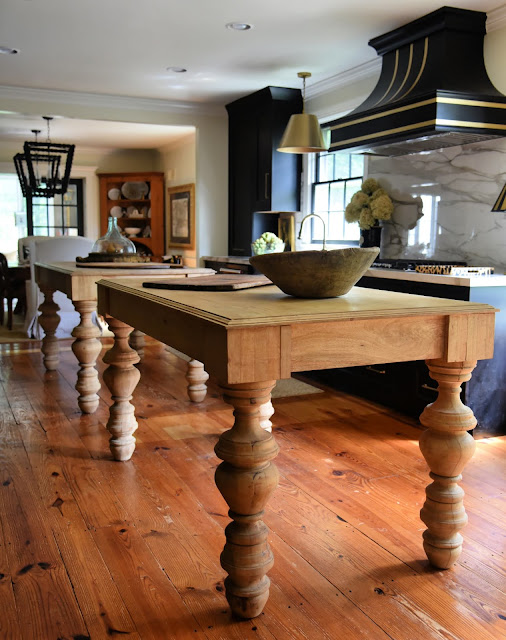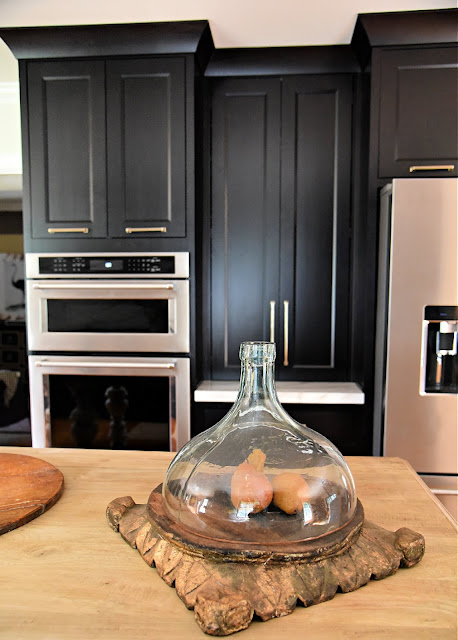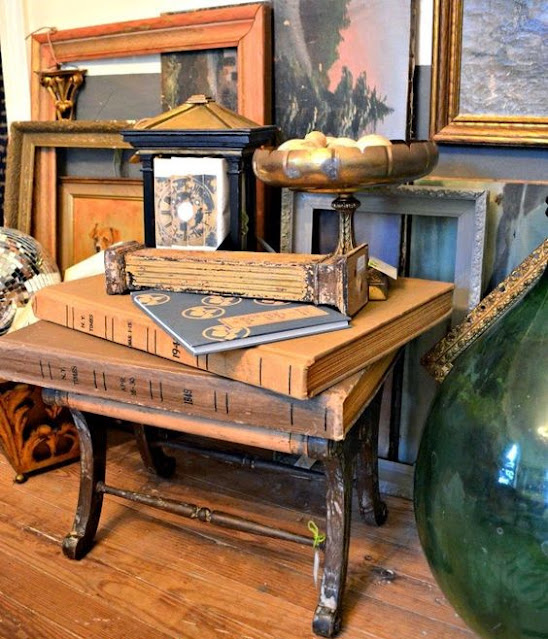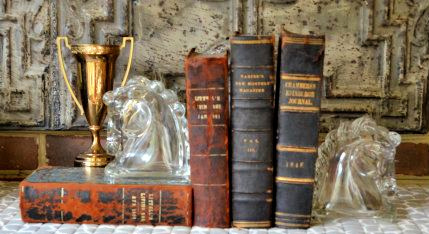I just finished renovating my kitchen. If you missed the kitchen reveal, click on the highlighted words to be directed to the post. I'm adding posts with more details about how it all came together. Today I want to share the choices I made and how they worked. There are links to my sources also.
CHOOSE AN EXPERIENCED DESIGNER
This is your number one priority. You need someone who's done this before. Monica, @monicagarrettinteriors just made it all work. So many mistakes and regrets were avoided. Plus, she made it all run smoothly and handled issues that came up.
CREATE A PINTEREST BOARD
More on this in another post, but I began pinning everything I thought as a possibility for the new kitchen months before I began the project. It helps you decide where you want to go with the design and once you enlist the designer, you can share your boards so he/she can get a feel for your style.
LIGHTING CHOICES
I definitely wanted double pendants over my table. I was looking for a lantern design. When I saw these beaded wooden pendant lights I knew they were the ones. It was a lantern pendant with a twist and you know how I always like to twist things up. It helped my decision that they were black.
 |
| PAIR OF BEADED PENDANT LIGHTS |
I decided that I'd use recessed lighting in the main area and put a brass pendant light above the sink. I didn't want to take away from the fabulous pendants above the table or block my custom hood.
 |
| BRASS PENDANT LIGHT |
COUNTERTOP AND BACKSPLASH
Oh how I wanted a marble countertop and backsplash. I knew that I wasn't that person who was careful when cooking, so I opted for porcelain countertops and backsplash. I can't tell you how happy I am with the choice, especially when red wine is on the menu. If you'd like to read about the pros and cons of porcelain go here.
 |
| PORCELAIN COUNTERTOP AND BACKSPLASH |
 |
| PULLS INSTEAD OF KNOBS |
One of my favorite suggestions from my kitchen designer, Monica, was to purchase 18" matching appliance pulls for the floor to ceiling pantry doors.
 |
| APPLIANCE PULLS ON FLOOR TO CEILING PANTRY DOORS |
CABINETS
I'm very happy with the espresso cabinets. I had updated my laundry/pantry many years ago. It is a combination of black and natural wood. I've never tired of that room. I knew using espresso and natural wood would work in the kitchen as well as tie the two rooms together.
 |
| PEEK INTO ADJOINING PANTRY |
PAINT COLORS
I'm sure you've noticed that I painted the windows and doors black. It's Benjamin Moore Black HC-190. I also removed and replaced all the rough cedar trim. The new trim color is Benjamin Moore Cloud White #967. The walls are Benjamin Moore Monterey White HC-27.
CABINET DRAWERS VS CABINET DOORS
Wherever possible I added drawers instead of doors. I have two reasons for that. First, you can see everything in the cabinet. Second, they just hold more items.
 |
| MORE DRAWERS THAN DOORS |
I can see all my pots and pans!!!
 |
| POTS AND PANS DRAWER |
I can't believe how many bowls fit into this drawer!!
 |
| DRAWER FULL OF BOWLS |
CUSTOM HOOD
This brass and enamel hood was my splurge. I'm so glad I did it. I'd been pinning images with this hood forever so I just decided it was something that needed to be a part of my kitchen.
 |
| CUSTOM HOOD |
DOUBLE ISLANDS
What can I say? Those islands make the room. They've been the most commented on and asked about feature of the whole kitchen renovation. I highly recommend DOUBLE islands. One has become the prep island and the other the hang around eating spot. It's also so much easier to walk between two islands to get to the other side of the kitchen than to walk around one large one. I love them. I also want to mention that I never pass up a piece of furniture, or two, with great legs.
 |
| DOUBLE KITCHEN ISLANDS |
SINK AND FAUCET
I chose a brass faucet and a black granite sink. The gooseneck faucet combined with the deep sink make it so easy to wash large pots and pans and stack and rinse dishes.
 |
| FAUCET AND SINK |
FEATURES I ADDED THAT MAKE THE KITCHEN WORK
Pull out combo trash/recycle cabinet.
Appliance garage
Cabinet with support for cookie sheets and cutting boards
Drawers, drawers, and more drawers
SOURCES:
KITCHEN DESIGN / BEADED LANTERN LIGHTS / COUNTERTOPS AND BACKSPLASH / BRASS PENDANT LIGHT / HARDWARE / ISLANDS / FAUCET / CUSTOM HOOD / GRANITE SINK / CABINETS






























