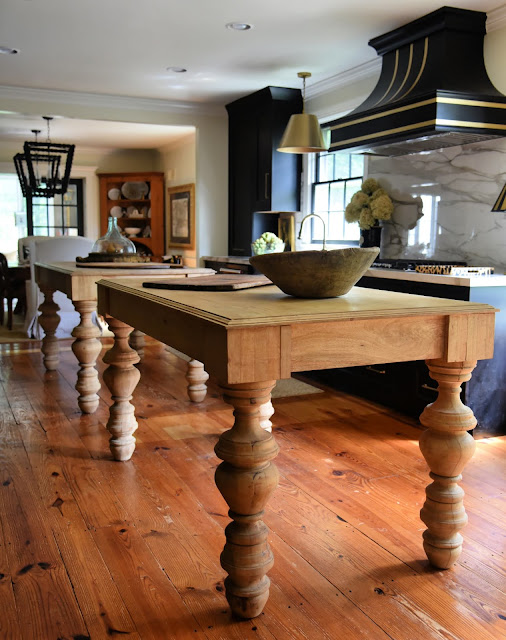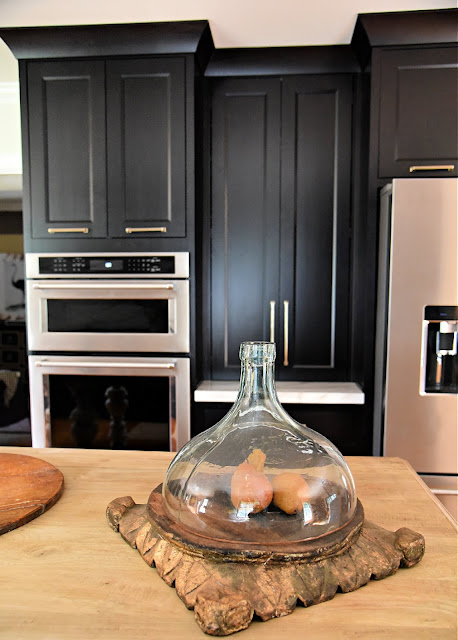After talking about renovating my kitchen for many years, I can now say that I did it! I couldn't be happier with the result, and I couldn't have done it without help from my design guru friend, Monica, @monicagarrettinteriors. She made my ideas work, offered suggestions that only someone who's done this before would think of, and sourced my wish list.
I'm really excited to share my new kitchen. I knew I wanted to remove the wall between the kitchen and the dining room and create one long galley kitchen.
 |
| MY NEW GALLEY KITCHEN |
This next image includes the dining room opening into the kitchen. I kept my original table and chairs, but removed the single pendant light and replaced it with a pair of oversized beaded wood lantern pendants.
 |
| DINING ROOM TABLE AND CHAIRS WITH NEW LIGHTING |
If you're looking into the room from our family room, this is the view. Did you notice that I painted the windows and french doors to the sun room black? The black paint ties the room together. Everyone who follows my blog knows how much I love to use black in my home.
 |
| VIEW FROM THE FAMILY ROOM |
The other dramatic change that we made to the space was removing the cooktop countertop that jutted out from the wall and divided the room in half. I've written about the countertop and my knotty pine kitchen before. To see the BEFORE now, click on the highlighted words. Or, wait and there's also a link at the end of this post. You'll see that we gutted the entire kitchen. The floor was all that remained. We moved the cooktop and hood against the wall. The hood was on my wish list and was my splurge. I love it.
 |
| MY BLACK AND BRASS HOOD |
I wanted a marble countertop and backsplash, but gave in to my practical side and chose a porcelain marble look alike for easier maintenance.
 |
| MY PORCELAIN COUNTERTOP AND BACKSPLASH |
Also on my wish list was a floor to ceiling pantry. You can see it on the opposite wall.
 |
| FLOOR TO CEILING PANTRY |
The pantry is a combination of drawers and doors and is perfect.
 |
| MY PANTRY: A COMBO OF DRAWERS AND DOORS |
I also wanted an appliance garage. It's between the oven/microwave and the refrigerator.
 |
| APPLIANCE GARAGE |
I can't even begin to tell you how much I love and how much use I've gotten from these double islands. They almost make me love cooking. Those legs!!!!!
 |
| MY DOUBLE KITCHEN ISLANDS |
If you're considering updating your home, please contact Monica.
You'll love her style and appreciate her design expertise.
Click on the highlighted words to be directed to her site.
Monica Garrett Interiors






wow!!!
ReplyDeleteThanks so much. I'm really enjoying my new kitchen. It's the first time in my life that I've had a new kitchen!
DeleteKathy, Absolutely Gorgeous! I am in love with the two islands.
ReplyDeleteThanks so much Sherry. I love the islands too.
DeleteYour kitchen is GORGEOUS!!
ReplyDeleteENJOY!!
thanks so much. I'm loving it.
DeleteEven more beautiful than I expected! You have wonderful taste and your posts are always much appreciated.
ReplyDeleteThanks
Thanks so much. I am so happy when readers comment and give feedback. thanks for being a loyal follower.
ReplyDeleteIt's a great space, Kathy. We have a galley kitchen, but nothing this size. Your kitchen is beautiful. Thanks for sharing all the details.
ReplyDeletethanks so much Sarah. We've been talking about renovating the kitchen for years. I'm so glad we did it. We're really enjoying the space.
Delete